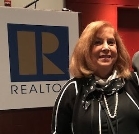 Courtesy: Compass
Courtesy: Compass
Rarely available courtyard facing unit in Oak Club. This extra wide 3200 sqft layout features thoughtful designer finishes with beautiful dark hardwood floors throughout. As you enter the home you are greeted by 2 large inviting living spaces centered around a floor to ceiling tile gas fireplace and a grand dining room, big enough for just about any size table. As you continue through the first floor you find yourself in the professionally designed chefs kitchen featuring a six burner Wolf stove with griddle top, a large commercial grade stainless steel hood, a Carrera marble backsplash and an integrated oversized sink with built in cutting board. The first floor also features a custom wet bar w/ 100+ bottle wine fridge and a half bath so your guest don't have to run upstairs. The second floor of the townhome boats a massive primary suite with a walk in closet and an oversized bathroom, a home office, and a secondary suite that almost rivals the primary. Moving up to the top floor, you guessed it, 2 more massive bedrooms. Both can easily fit kings beds, desks, and nightstands. These two bathroom share a massive updated jack and jill bathroom with double vanity and standing shower. On this level is where you can find a large outdoor terrace with beautiful courtyard views equipped with water, electric, and gas. Heading down to the basement level you will find 3 different storage closets including, one under the stairs and a huge "costco closet". You also have access to your 2 separate garage spots on either side of you. Other highlights: upgraded LED can lights throughout, motorized blinds on first and second floors, double door front entry, walk in laundry room attached to second bedroom. Exquisite & captivating views of Newberry Library & skyline. Amazing proximity to Gold Coast shops, restaurants & parks. A must see!
11684641
Residential - Condo, Townhouse, 3+ Story
4
3 Full/1 Half
1995
Cook
Public
4
Brick
Public Sewer
Loading...
The scores below measure the walkability of the address, access to public transit of the area and the convenience of using a bike on a scale of 1-100
Walk Score
Transit Score
Bike Score
