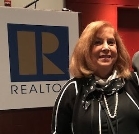 Courtesy: Baird & Warner
Courtesy: Baird & Warner
Charming split level home on a corner lot in the desirable Highlands section of downtown West Dundee. This home features beautiful millwork throughout from the Tray ceilings in the foyer to crown moldings and decorative trim! The large living room features hardwood floors and a full wall of floor to ceiling windows with custom shades and a custom arched doorway leading to the large kitchen/dining area. The big bright kitchen has an abundance of cabinets with pantry closet and space for your dining set. Bring your own special touch to this great space. The lower level features a large family room with newer laminate flooring and built in bookcases/cabinets. There's a bonus room which can be an office or 4th bedroom with walk out, new flooring & pocket doors. The large laundry room also has new flooring and there is a full bath on this level. The upstairs has 3 bedrooms with hardwood floors and two full baths. The second bedroom is almost as large as the master. This whole home has been freshly painted with neutral colors. Windows have all been reglazed with new screens. The roof is 5-7 years old. There's newer copper piping throughout home. There is a cool screened porch converted from a carport, two separate driveways and a 2.5 car detached garage with heat and a 220V outlet for your electric vehicle. The backyard is private and just the right size for your outdoor activities. Conveniently located just a few minutes from I-90 and Randall Rd shopping. A short walk to downtown shops, restaurants, bars and entertainment. Close to the elementary school. This neighborhood features The Riverwalk, Bike paths, parks and playgrounds galore. The Pathways Program offers flexibility with high school choice. Please submit offers by Friday May 10th at 5pm!
12047965
Residential - Single Family, 3+ Story
3
3 Full
1960
Kane
Public
Aluminum siding,Brick
Public Sewer
Loading...
The scores below measure the walkability of the address, access to public transit of the area and the convenience of using a bike on a scale of 1-100
Walk Score
Transit Score
Bike Score
