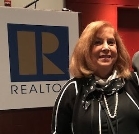 Courtesy: Jameson Sotheby's Intl Realty
Courtesy: Jameson Sotheby's Intl Realty
Experience the pinnacle of luxury living in this stately 8,500+ Sq.Ft. residence at the prestigious Benjamin Marshall's Beaux Arts building. Situated in the desirable Gold Coast neighborhood and boasting breathtaking views of the South end of Lincoln Park, this magnificent one-of-a-kind home has been seamlessly combined exuding elegance and functionality. Enjoy a spacious open floorplan designed for both sophisticated entertaining and comfortable family living with abundant windows on three sides bathing the space in natural light. This exquisite home occupies the entire north side and east side of the building, spanning 80 feet of frontage and ensuring optimal park and State Parkway views, as well as offers exclusive privacy as the sole residence on the floor. With high ceilings, exquisitely appointed finishes and meticulous millwork throughout, every detail has been carefully considered. Indulge in grand living spaces, from the opulent living room and elegant dining room to the gourmet kitchen, expansive great room, convenient catering kitchen and even a billiards room, all thoughtfully designed and appointed. The chef's kitchen is a culinary delight, featuring dazzling white cabinetry, premium Sub-zero and Wolf appliances, a sizable stone center island and a beautiful breakfast nook. The primary suite is a true sanctuary featuring exquisite dual white marble baths, generous walk-in closets, and a quaint sitting room. There is an additional en-suite bedroom with walk-in closet and marble bath. The lower floor of this exceptional residence presents a myriad of opportunities offering an expansive recreational room, a spacious media room, grand office space and multiple bedrooms with stunning baths. This remarkable home offers abundant space and unrivaled potential for single family living in Gold Coast's most premier service-oriented building. Perfectly located steps away from the park, lake, Latin School of Chicago, restaurants, entertainment and so much more.
11985820
Residential - Condo, Townhouse, Condo
7
7 Full/2 Half
1912
Cook
15
Brick,Stone
Public Sewer
Loading...
The scores below measure the walkability of the address, access to public transit of the area and the convenience of using a bike on a scale of 1-100
Walk Score
Transit Score
Bike Score
